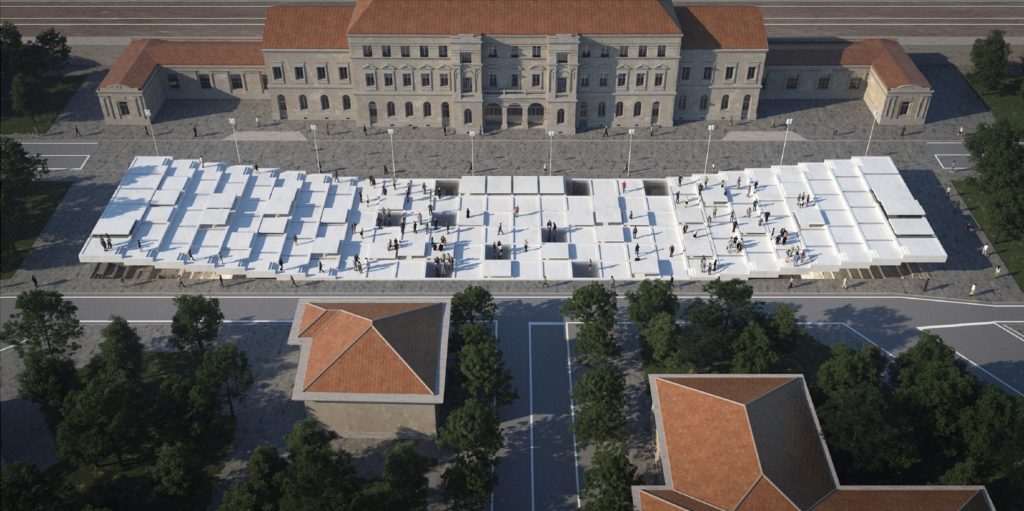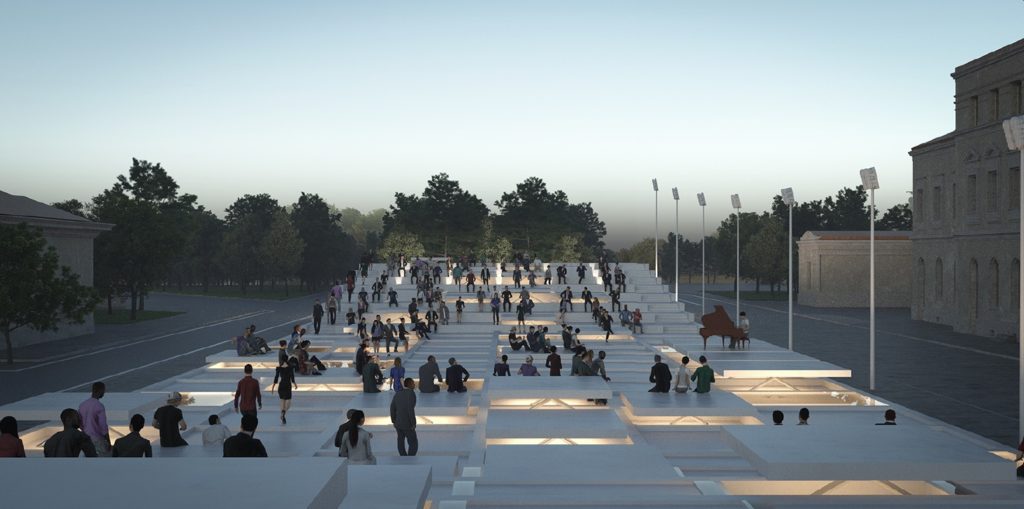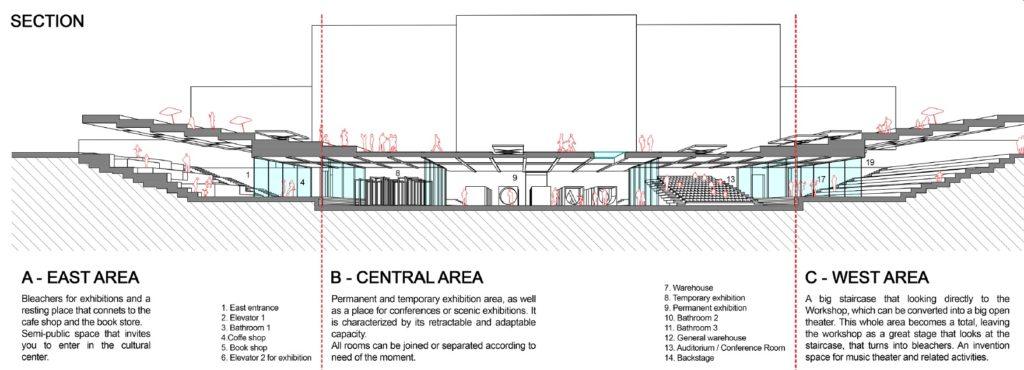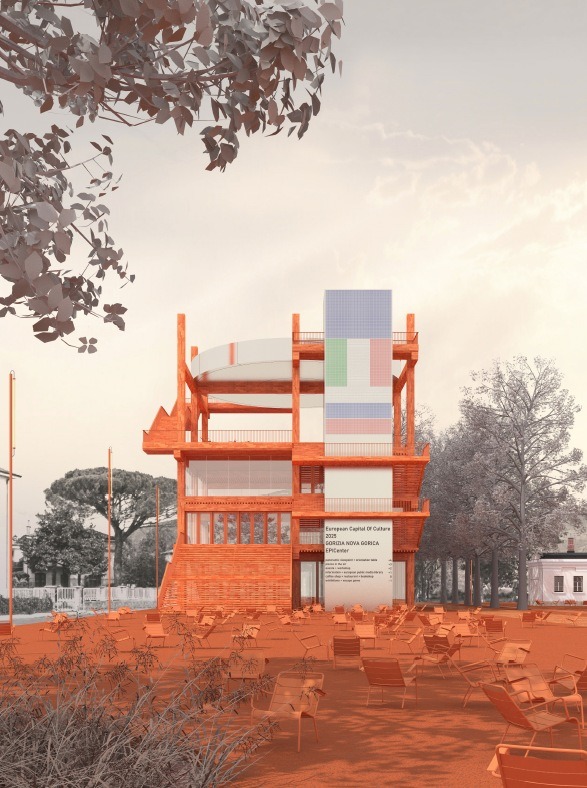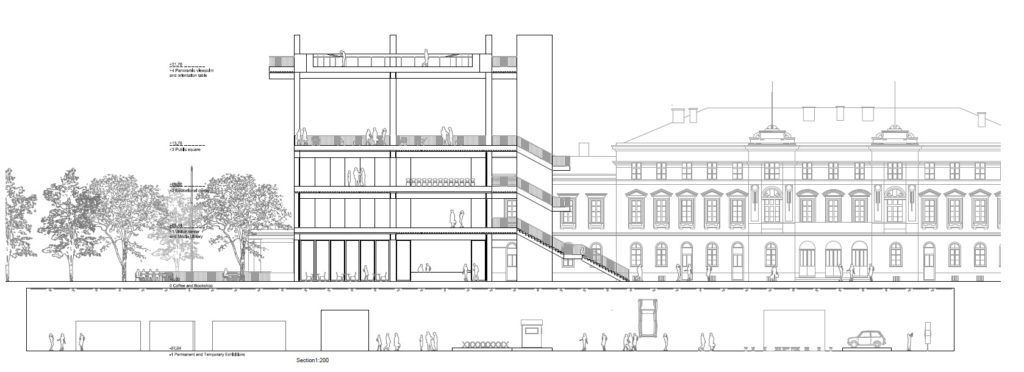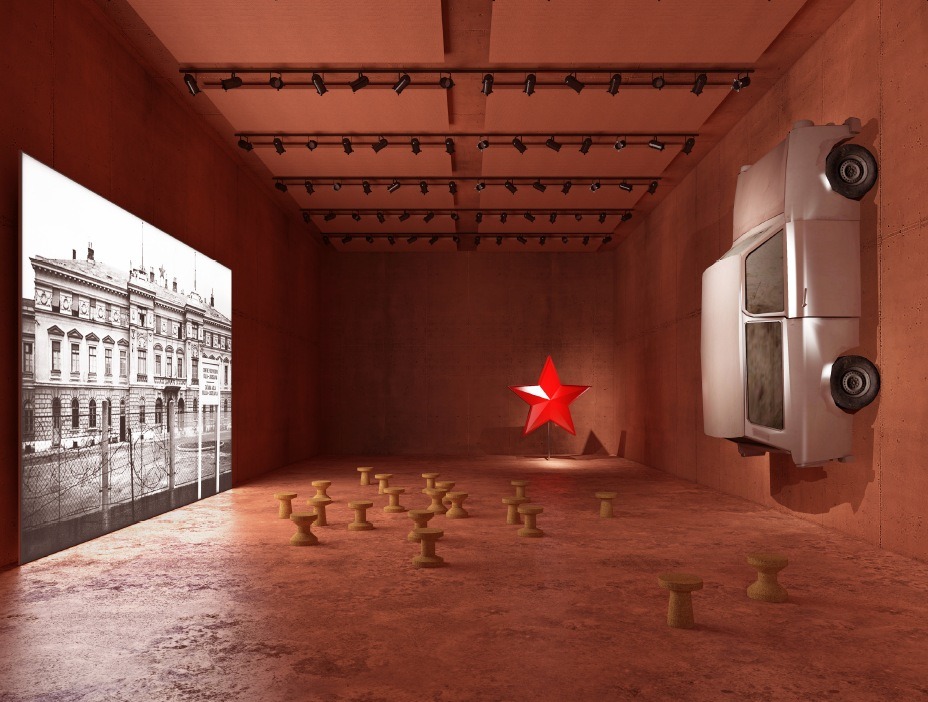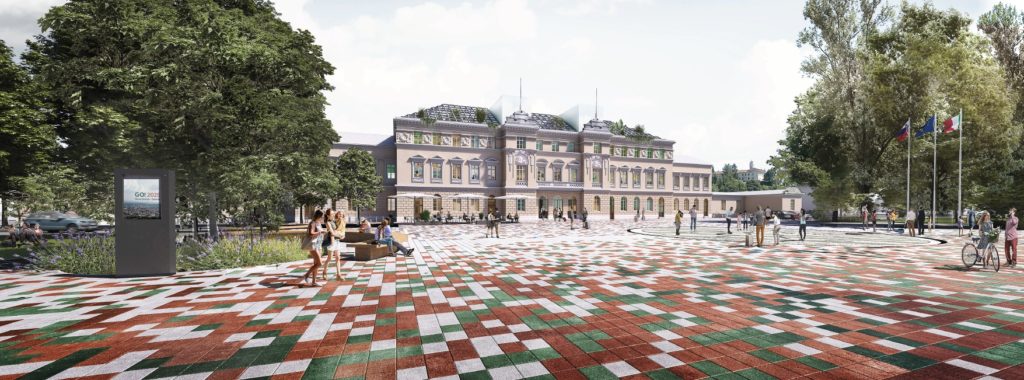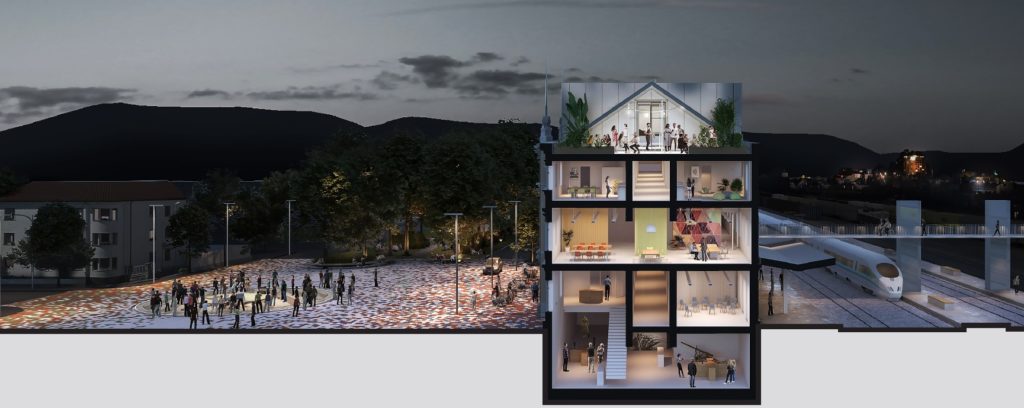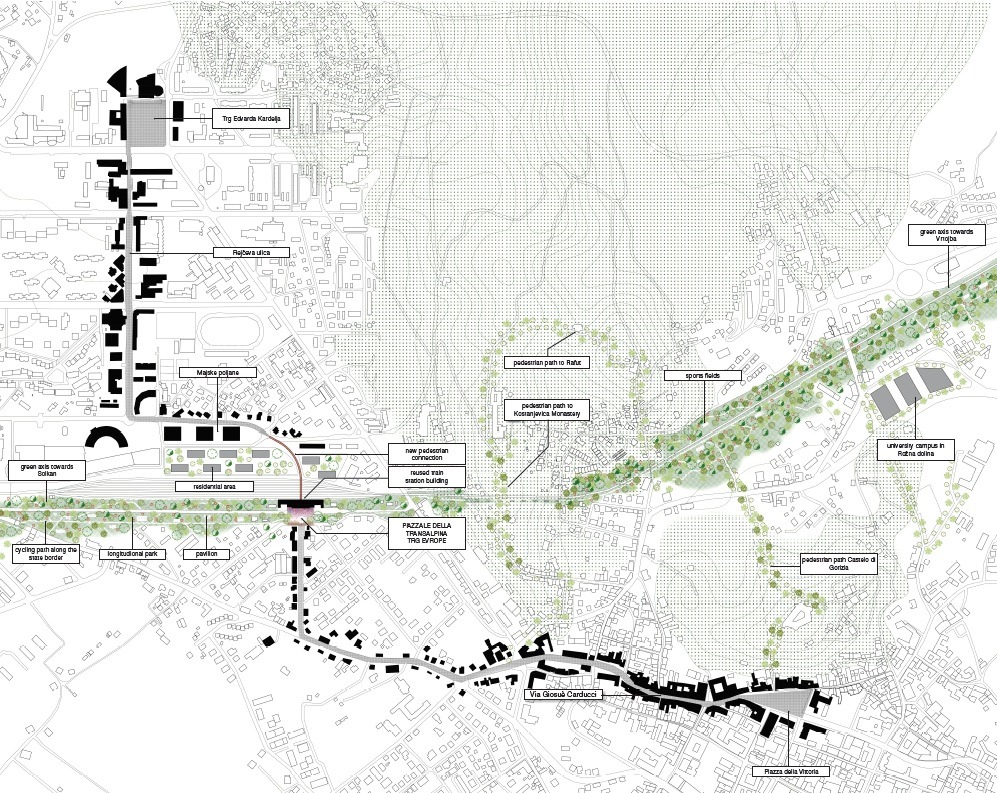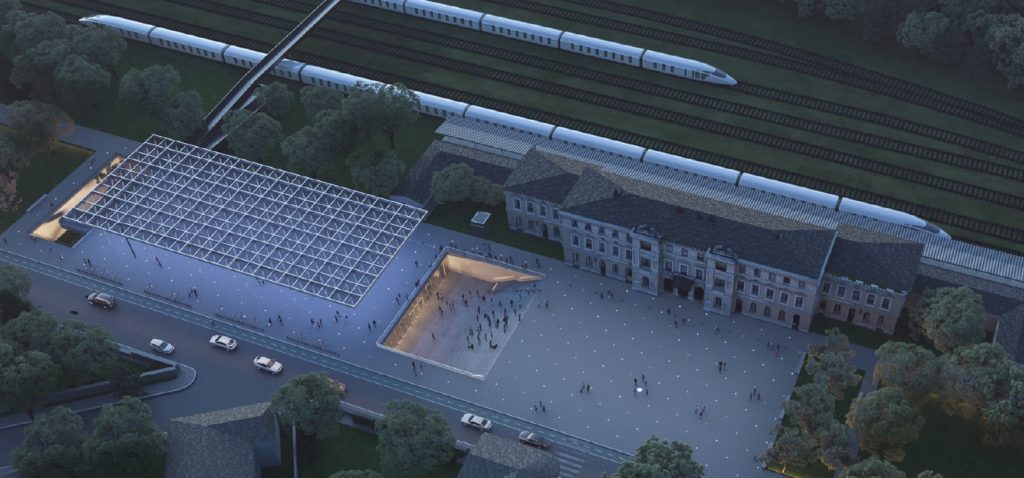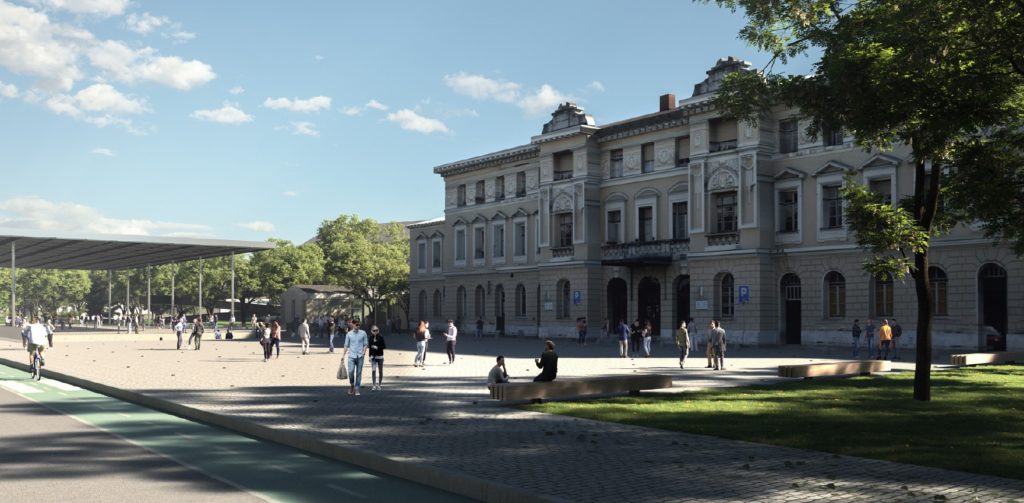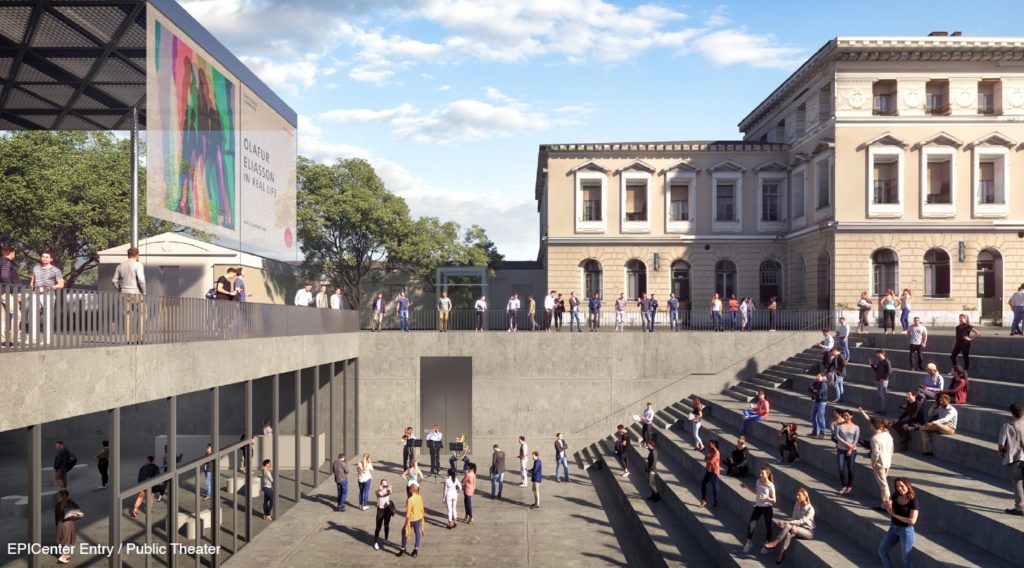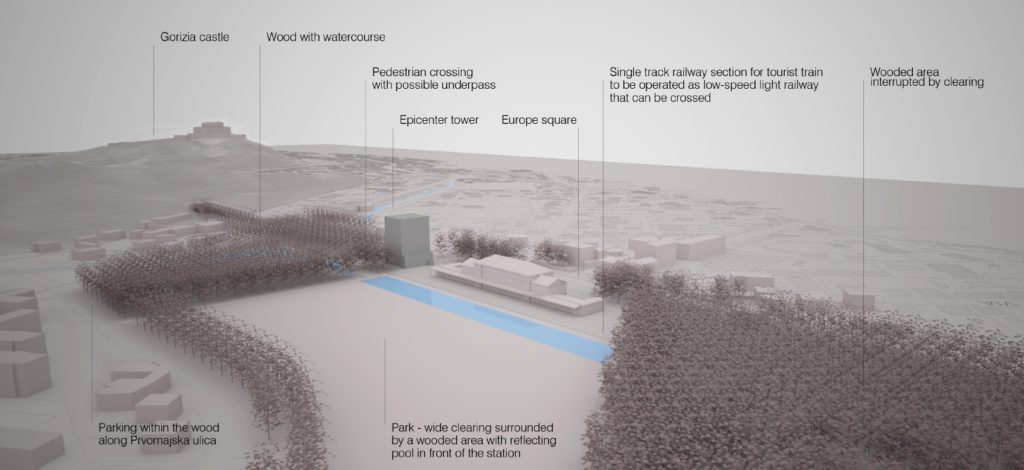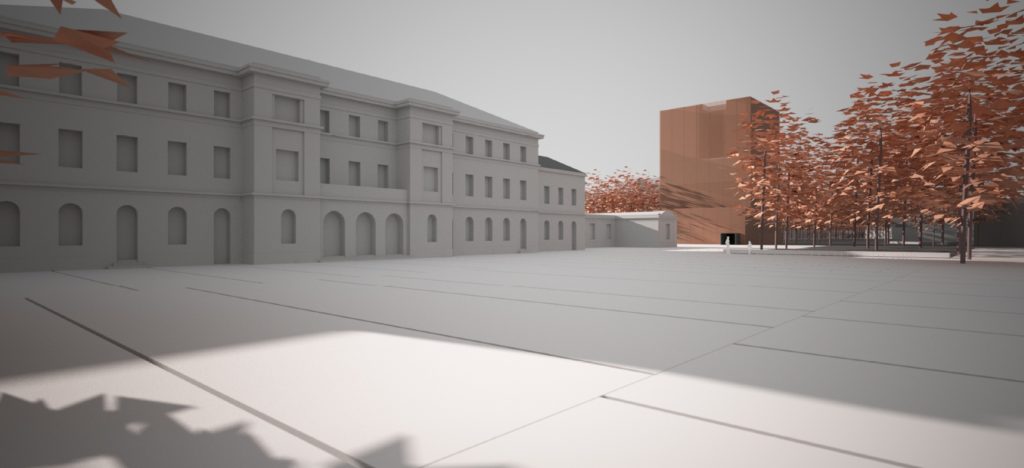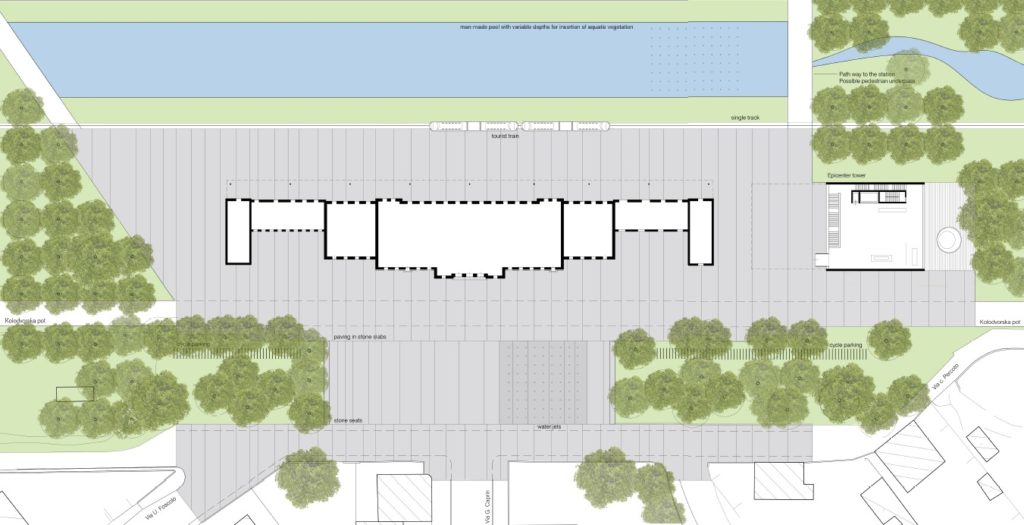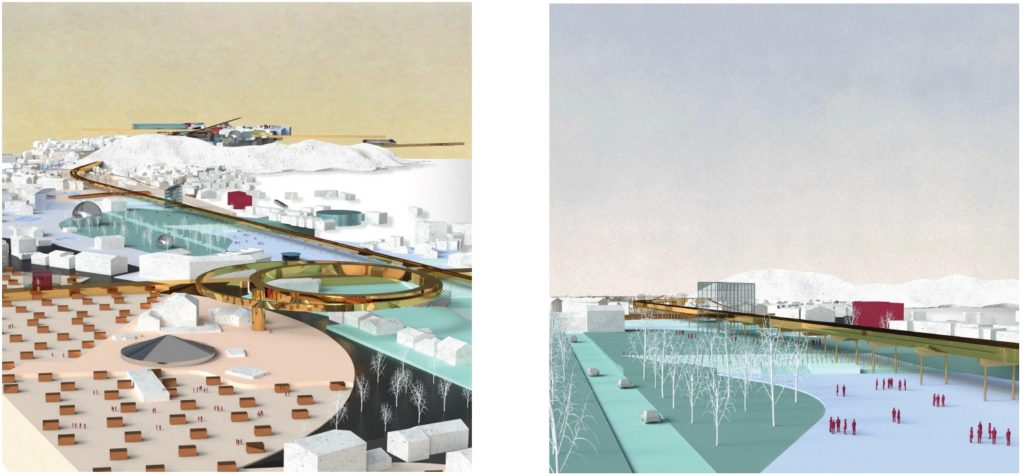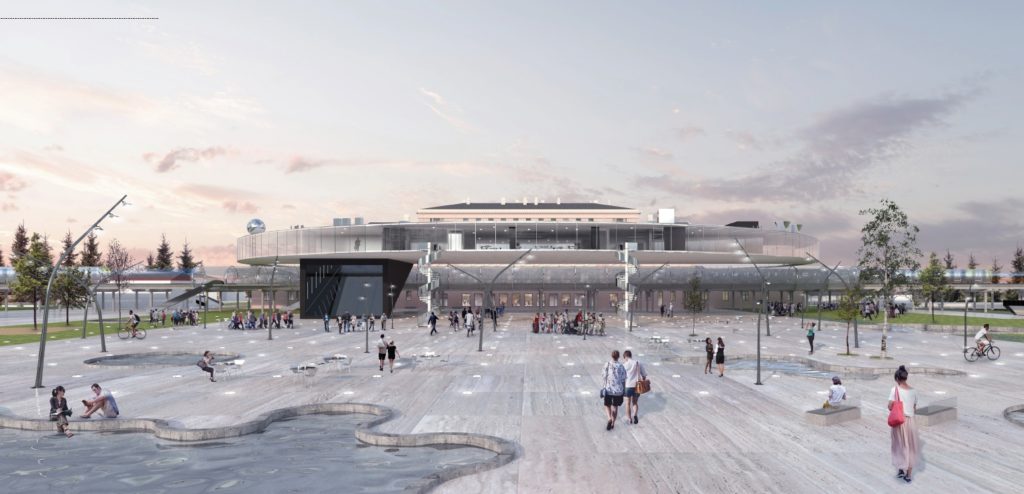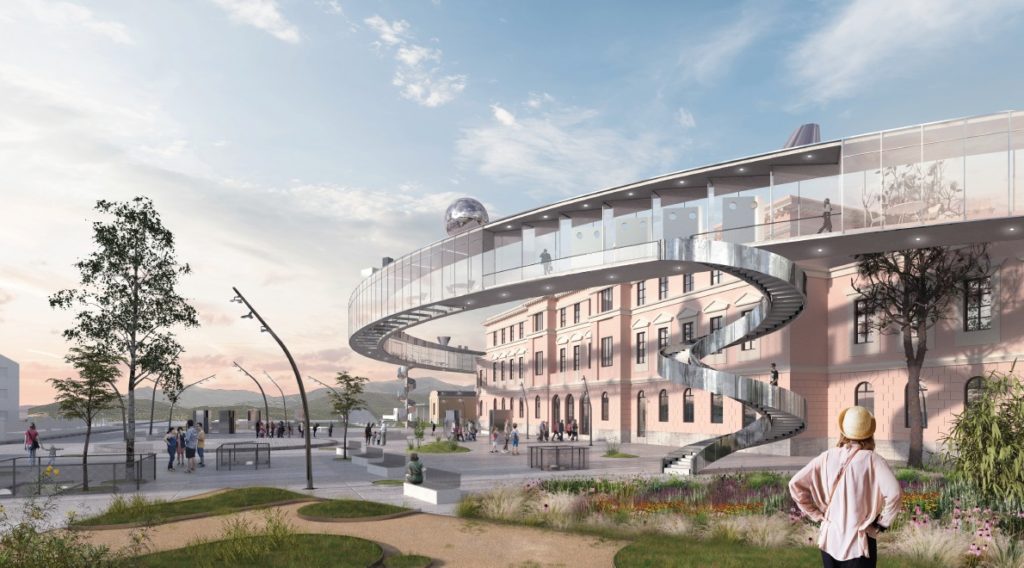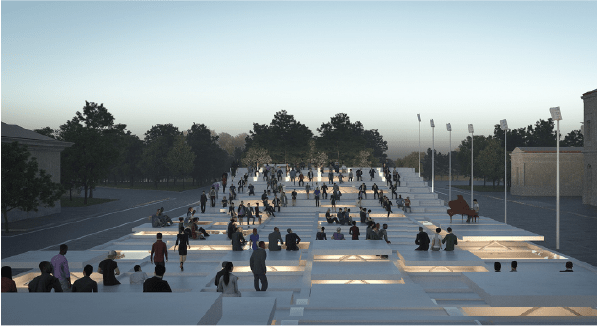
Piazza Transalpina / Trg Evrope
The International Union of Architects endorsed an urban regeneration project linking the Slovenian city, Nova Gorica with the Italian city of Gorizia, creating a shared central area to be known as Europe Square – Piazzale Della Transalpina and the hub EPICenter.
As part of a campaign for the title of 2025 European Capital of Culture (ECoC), the Municipalities of Nova Gorica and Gorizia, under the umbrella of the EGTC GO and with the endorsement of the UIA, organised a joint programme to celebrate and develop the economic and cultural infrastructure of this unique area in the centre of Europe, at the crossroads of tradition and modernity.
The competition was thus divided into two parts:
- Area 1 – Project proposals for the design of Europe Square / Piazzale della Transalpina and the transcultural hub EPICenter
- Area 2 – Ideas proposals for the remodelling of the border zones from Solkan/Salcano to Rožna dolina / Casa Rossa
View the competition launch press release.
Due to the COVID-19 pandemic, the submission deadline for the international competition to redevelop a square shared by the Italian city of Gorizia and the Slovenian city of Nova Gorica was extended from 6 April to 1 June 2020. This competition also extended the deadline for submissions to 31 August. The jury meeting took place on 9-12 September and the results announced on 16 September 2020.
On 18 December 2020, chairperson of the European Capitals of Culture Expert panel announced that the city of Nova Gorica has been recommended for the European Capital of Culture 2025 title in Slovenia.
Find out more about the candidacy.
The virtual exhibition of all projects received is now available. Find out more
Theme and objectives
The principal goal of the project was to unify the historically fragmented district in front of the railway station known as Europe Square / Piazza Transalpina, to improve the quality of life for its inhabitants and to foster economic development, tourism and investment. The estimated cost of the project was 7,500,000.00 Euros.
Eligibility
This competition was open to all architects of the world and all legal entities which are entitled to practise in their country of residence.
Jury Members
- Roger Riewe (Austria)
- Saša Randić (Croatia)
- Helle Juul (Denmark, UIA representative)
- Polona Filipič (Slovenia)
- Giovanni Fraziano (Italy)
Alternate jurors:
- Vojko Pavčič (Slovenia)
- Nathalie Rozencwajg (United Kingdom, UIA alternate juror)
Results
The jury selected Studio Associato di Architettura Baglivo Negrini (Italy) as the first prize-winner. It praised “strong and clear visual impact” of the winning project whose “concave form … evokes a steadying point of equilibrium”.
The second prize was awarded to Paul Vincent and étude Anthony Benarroche architecte (France) whose design proposal was considered to be “a powerful symbolic evocation of the recent history, which considers a variety of planes and scales as integrated components of the concept”.
The entry submitted by third prize winner SADAR+VUGA d.o.o. (Slovenia) was commended for “the approach to host all the proposed functions within the existing building, thus dictating the specific restoration of the building.”
The jury also awarded honourable mentions to:
Key dates
Prizes
The jury allocated three prizes to receive the following amounts:
- 1st prize: 25,000.00 EUR
- 2nd prize: 15,000.00 EUR
- 3rd prize: 8,000.00 EUR
It also awarded honorable mentions.
